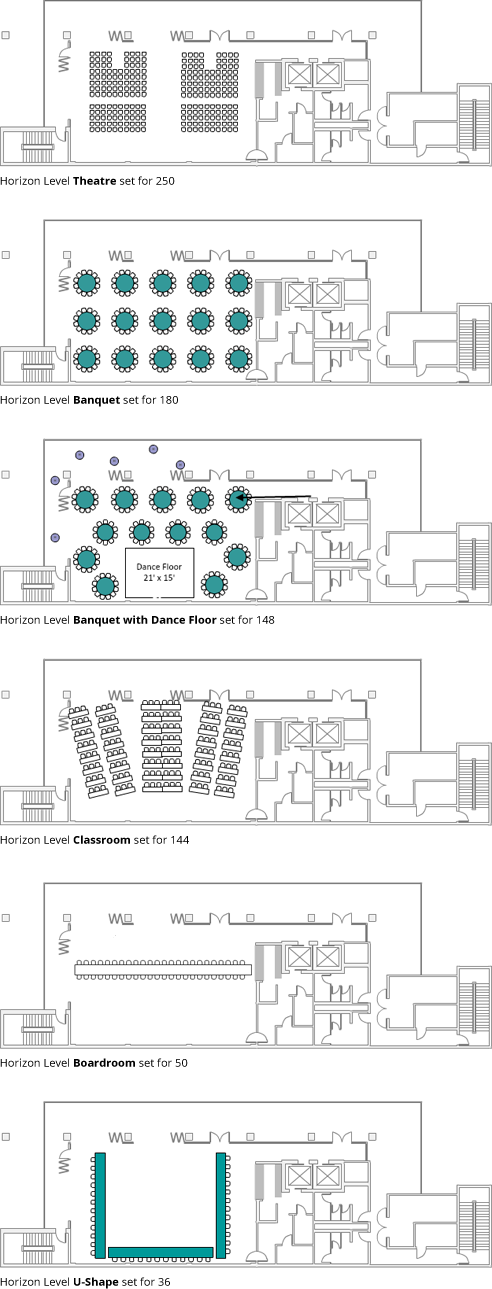A Room With A View
The Horizon Level infuses the traditional meeting experience with a modern style and energy all its own. Located on the second floor of our dedicated events building, this 2,200 sq. ft. function space boasts panoramic views of the harbor and seascape beyond. Premium features such as wood grain tile flooring, 14 ft. ceilings and private bar with 24 craft beers on tap, combined with the meticulous Shade service, ensure your experience will be exceptional. So go ahead and make plans for a meeting with 250 business associates, or even an executive retreat, and let us help make your out-of-the-office event out-of-the-ordinary!
How big?
58' x 37'
2146 square feet
The adjoining terrace is 78' x 13' (1014 square feet).
How many?
The Horizon Level can hold up to 250 people for cocktails or 180 for a sit-down dinner or luncheon. An additional 96 dinner guests can be accommodated on the terrace if desired.

Call our events team at (310) 921-8953